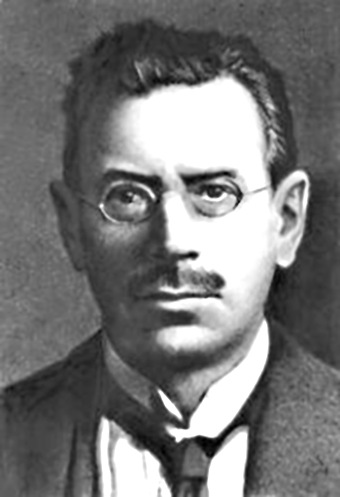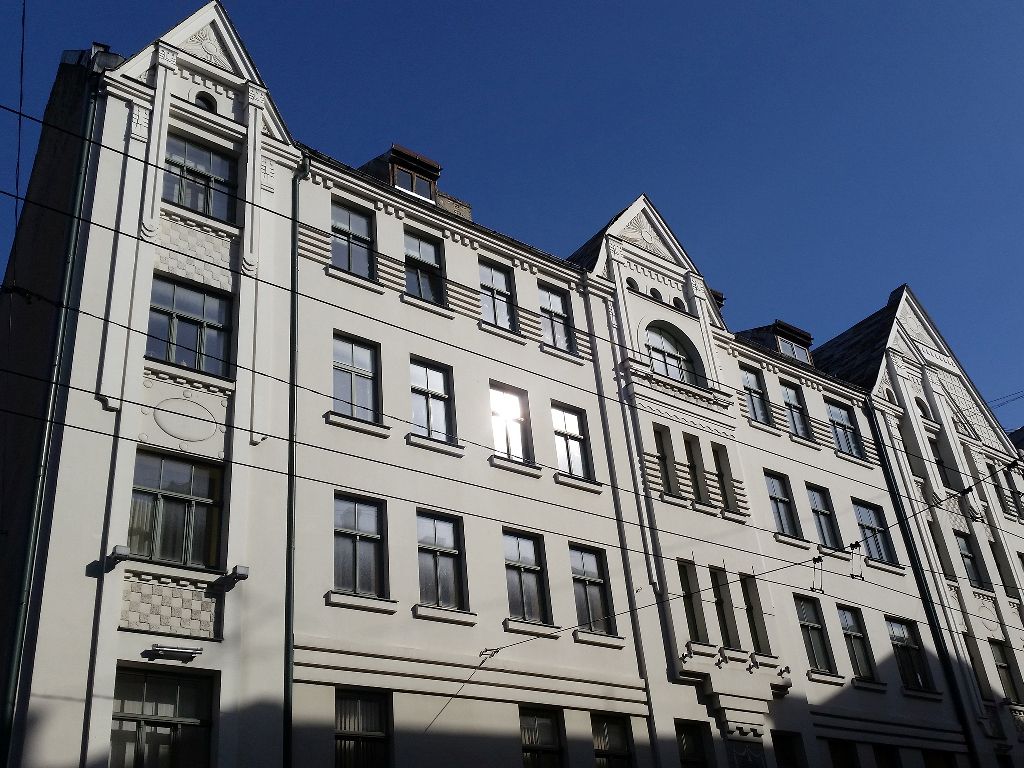During the renovations to the apartments in 2009, we felt compelled to take a look back into the history of the building. The construction started in 1910 and had taken 4 years to complete before the final product was handed over to the owner, Aron Pesis, a Jewish man from the Ukraine.
Our first discovery, was a fire department document, dating back to 8th December 1936 - which informed us that the street name was to change several times. In 1910 the road was called Kurmanovskaya iela, this was to change again to Yumaras iela and then finally to Ernesta Birznieka Upisa iela.
Apartments, small independent stores - including a tin man’s shop opening up for business in 1936, and most interestingly a controversial pharmaceutical laboratory, were all housed in the building. On 23rd November 1936, the pharmaceutical laboratory obtained permission to convert alcohol and petrol for producing medicines. However the primitive and dangerous equipment meant that the company was closed by the fire department after just two weeks!
Whilst we were rummaging through handwritten papers we found the oldest documents, dating all the way back to 16th March 1910 and it was here that we made our most exciting discovery. We came across the original permit to create a five story stone building, signed by the supervisor Paul Mandelstam!

What a surprise! The building that houses the Baltic Suites was designed by one of the most important Art Nouveau architects in Riga and the official architect of the Jewish community in the city. This reaffirmed that we must preserve the building with the same passion and high standards that Mandlestam asked of his team over 100 years ago.
Paul Mandelstam (1872-1941) was born in Zagori, modern Zagare, north Lithuania, close to the Latvian border. Mandelstam graduated from Riga Polytecnic University with a degree in Architecture and over 70 buildings in Riga were designed by him. Mandelstam's designs were created in the style of Art Nouveau, and his buildings are both eclectic and functionalistic.
At the turn of the 19th century, several architects remodelled Riga, giving the city a new image. Mandelstam was one of the central figures involved in this movement.
He became the official architect to the Jewish community in Latvia at the beginning of the 20th century and the majority of his work was commissioned by Jewish societies or religious organisations. However, his work was also very popular outside of the Jewish community, and an example of this is the building that now houses the broadcasts of Latvian Radio, 8 Dome Square.
Some of his most famous non- Jewish works are located in Old Town; 16, Marstļu Str; 23, Kalēju Str.; 8, Grecinieku Str.; and 8, Šķūņu Str. Others lie in different areas such as the Tram Depo in 2, Fridriha Str, a school in 10, Alberta Str. and the office building in 51, Elizabetes Str.
He was involved in the construction of the Zeylen Shul synagogue as well as designing and assisting with the build of the Jewish Vocational School. Here he combined traditional Jewish architectural features with those of eclecticism and Art Nouveau styles popular during this period.
He also played a key role in the design and construction of Riga's two Jewish cemeteries. He designed and assisted with the building of the prayer house and morgue in the old cemetery, and was responsible for the planning of the new cemetery as well as its surrounding fence and the funeral ceremony hall.
Before World War I, Mandelstam designed the Jewish Club building in 6 Skolas Street, which he rebuilt according to the needs of the Jewish Theatre in the mid 1920's. The building is now the Riga Jewish community centre and contains the popular museum 'Jews in Latvia'.
Sadly, Mandelstam died during the Holocaust at the beginning of Nazi occupation but his work lives on.


 Be it a stay for business, or pleasure, our Baltic Suites will not disappoint. Our luxurious apartments will be waiting for you at the end of a busy day exploring Riga.
Be it a stay for business, or pleasure, our Baltic Suites will not disappoint. Our luxurious apartments will be waiting for you at the end of a busy day exploring Riga.

Comment
Authorize to comment